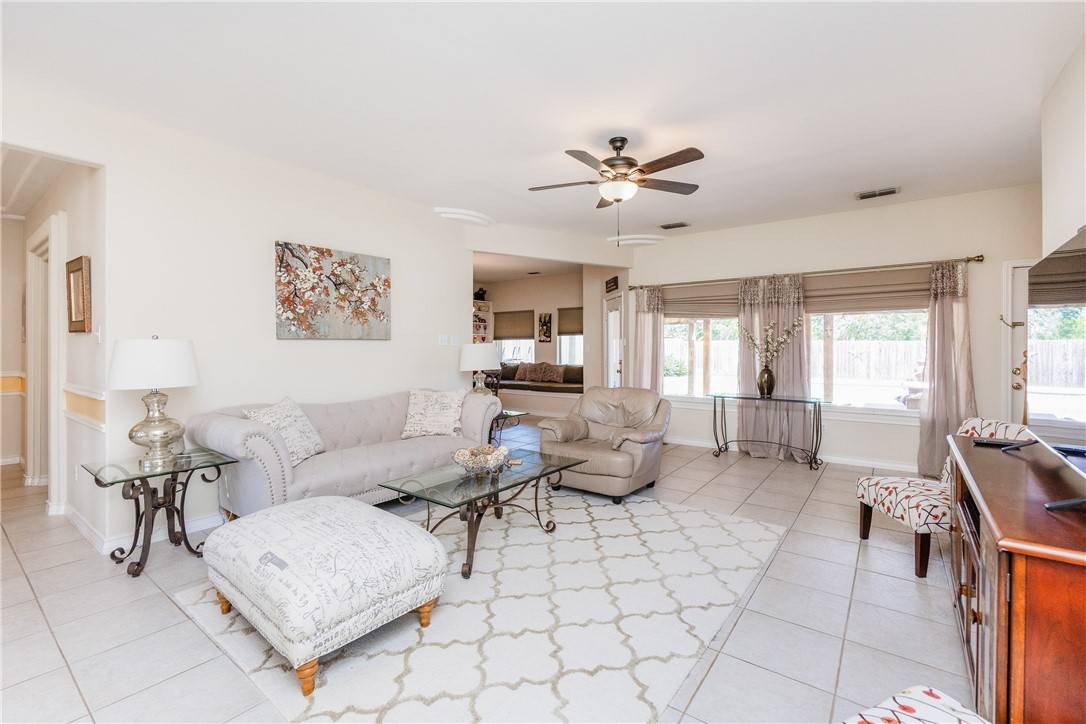3 Beds
3 Baths
2,232 SqFt
3 Beds
3 Baths
2,232 SqFt
Key Details
Property Type Single Family Home
Sub Type Detached
Listing Status Active Under Contract
Purchase Type For Sale
Square Footage 2,232 sqft
Price per Sqft $161
Subdivision Wooldridge Creek #10
MLS Listing ID 458455
Bedrooms 3
Full Baths 2
Half Baths 1
HOA Y/N No
Year Built 2003
Lot Size 8,276 Sqft
Acres 0.19
Property Sub-Type Detached
Property Description
Two living areas and two dining areas. First floor living is ample size with a separate office/computer area. The unobstructed view of the pool from the lookout windows in the living area provides natural lighting and creates a nice connection of the indoor and outdoor space. Kitchen has granite counters with a granite island, custom cabinets, and a cozy built-in window seat adding style and functionality to the kitchen. Primary suite is on first floor with en suite bath offering the convenience of separate vanities, two walk in closets and a large jet tub to indulge in comfort and luxury. Second floor has another living area perfect for a theater room or game room along with two bedrooms with built-in desks and shelves. And a bath with their own vanity areas. Location is another plus with great schools, restaurants, shopping, hospitals and freeway nearby.
Location
State TX
County Nueces
Interior
Interior Features Jetted Tub, Cable TV, Kitchen Island
Heating Central, Electric
Cooling Central Air
Flooring Carpet, Tile
Fireplace No
Appliance Dishwasher, Electric Oven, Electric Range, Microwave, Range Hood
Laundry Washer Hookup, Dryer Hookup
Exterior
Parking Features Attached, Front Entry, Garage, Garage Door Opener
Garage Spaces 2.0
Garage Description 2.0
Fence Wood
Pool Concrete, In Ground, Pool
Utilities Available Sewer Available, Water Available
Roof Type Shingle
Porch Covered, Open, Patio
Building
Lot Description Interior Lot
Story 2
Entry Level Two
Foundation Slab
Sewer Public Sewer
Water Public
Level or Stories Two
Additional Building Pergola
Schools
Elementary Schools Dawson
Middle Schools Kaffie
High Schools Veterans Memorial
School District Corpus Christi Isd
Others
Tax ID 990900010380
Acceptable Financing Cash, Conventional, FHA, VA Loan
Listing Terms Cash, Conventional, FHA, VA Loan
Virtual Tour https://www.propertypanorama.com/instaview/cor/458455

Find out why customers are choosing LPT Realty to meet their real estate needs
Learn More About LPT Realty






