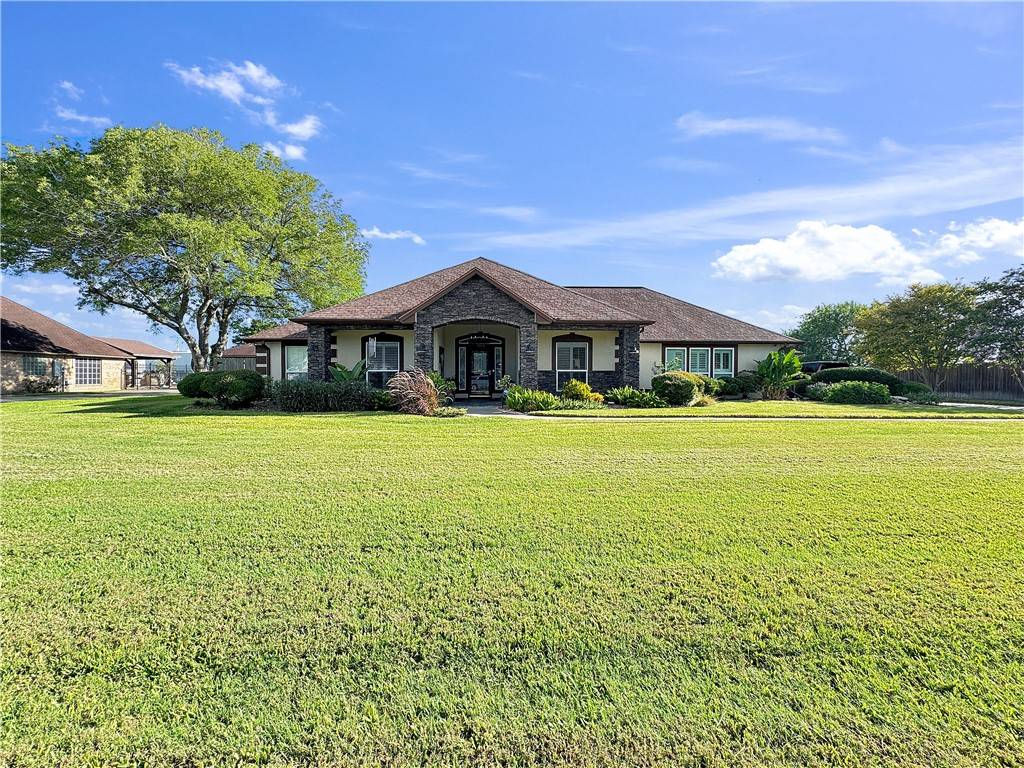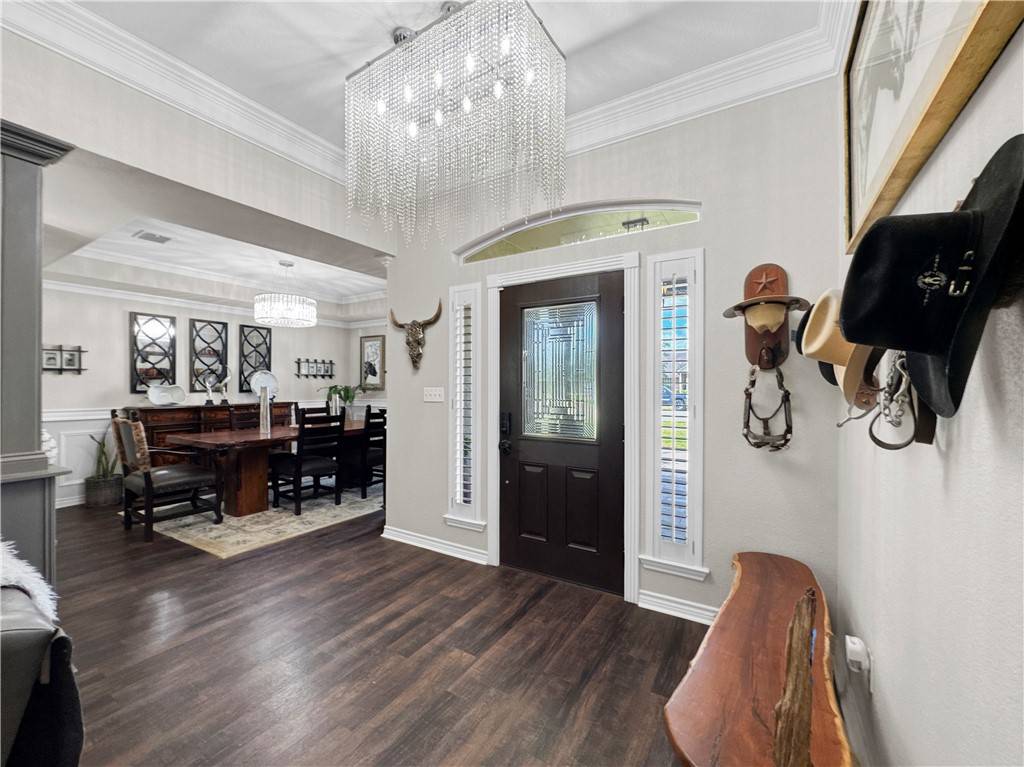4 Beds
4 Baths
2,643 SqFt
4 Beds
4 Baths
2,643 SqFt
Key Details
Property Type Single Family Home
Sub Type Detached
Listing Status Active
Purchase Type For Sale
Square Footage 2,643 sqft
Price per Sqft $211
Subdivision River Ridge
MLS Listing ID 461123
Style Ranch
Bedrooms 4
Full Baths 3
Half Baths 1
HOA Fees $250/ann
HOA Y/N Yes
Year Built 1995
Lot Size 0.800 Acres
Acres 0.8
Property Sub-Type Detached
Property Description
Location
State TX
County Nueces
Community Gutter(S)
Zoning RS-10
Interior
Interior Features Open Floorplan, Split Bedrooms, Breakfast Bar, Kitchen Island
Heating Central, Electric
Cooling Central Air
Flooring Laminate, Tile
Fireplaces Type Gas Log
Fireplace Yes
Appliance Dishwasher, Disposal, Gas Oven, Gas Range, Microwave, Range Hood
Laundry Washer Hookup, Dryer Hookup
Exterior
Exterior Feature Garden, Sprinkler/Irrigation, Rain Gutters, Storage
Parking Features Detached, Garage
Garage Spaces 2.0
Garage Description 2.0
Fence Wood
Pool None
Community Features Gutter(s)
Utilities Available Sewer Available, Water Available
Amenities Available None
Roof Type Shingle
Porch Covered, Patio
Building
Lot Description Interior Lot, Landscaped
Story 1
Entry Level One
Foundation Slab
Sewer Public Sewer
Water Public
Architectural Style Ranch
Level or Stories One
Additional Building Other, Storage
Schools
Elementary Schools Calallen
Middle Schools Calallen
High Schools Calallen
School District Calallen Isd
Others
HOA Fee Include Other
Tax ID 728700030070
Security Features Security System,Smoke Detector(s)
Acceptable Financing Cash, Conventional, VA Loan
Listing Terms Cash, Conventional, VA Loan
Virtual Tour https://www.propertypanorama.com/instaview/cor/461123

Find out why customers are choosing LPT Realty to meet their real estate needs
Learn More About LPT Realty






