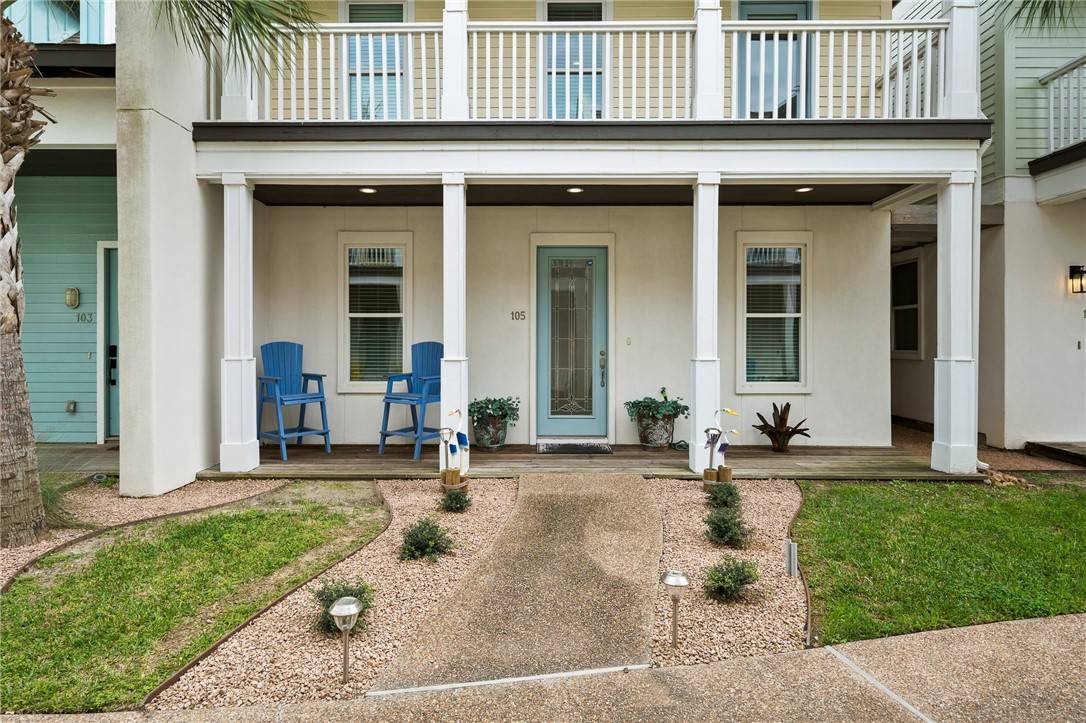$450,000
For more information regarding the value of a property, please contact us for a free consultation.
3 Beds
4 Baths
2,446 SqFt
SOLD DATE : 03/24/2025
Key Details
Property Type Townhouse
Sub Type Townhouse
Listing Status Sold
Purchase Type For Sale
Square Footage 2,446 sqft
Price per Sqft $177
Subdivision La Salle Estates Pud
MLS Listing ID 454516
Sold Date 03/24/25
Bedrooms 3
Full Baths 3
Half Baths 1
HOA Fees $300/mo
HOA Y/N Yes
Year Built 2008
Lot Size 2,613 Sqft
Acres 0.06
Property Sub-Type Townhouse
Property Description
AVAILABLE FOR SHOWINGS AND BACK UP OFFERS. Welcome to 105 Frontenac Lane – Coastal Living at Its Finest! This beautifully updated 3-bedroom, 3.5-bath townhome in the gated LaSalle Estates community blends modern elegance with coastal charm. The open floor plan features a bright living area with high ceilings, recessed lighting, and large windows. The chef's kitchen includes custom soft-close cabinets, sleek white quartz countertops, and stainless-steel Whirlpool appliances—perfect for cooking and entertaining. The primary suite on the first floor offers a peaceful retreat with a spa-like bathroom, marbled porcelain tile, a walk-in shower, and elegant finishes. Upstairs, two spacious bedrooms, two bathrooms, and a versatile loft provide plenty of room for fun and relaxing. Additional highlights include: A 2nd Lot (93x32 - 108 Frontenac) with a concrete pad for extra parking or customization. Upgraded Garage with premium storage and workspace. Community Pool Access just steps away. Furnishings and Decor Included for a true move-in-ready experience Enjoy Rockport's top dining, shopping, and beaches right at your doorstep. Whether you're into boating, fishing, or relaxing by the water, this home has it all. Schedule your private showing today and start living the coastal lifestyle you deserve!
Location
State TX
County Aransas
Community Gated
Interior
Interior Features Open Floorplan, Window Treatments, Breakfast Bar, Ceiling Fan(s)
Heating Central, Electric
Cooling Central Air
Flooring Carpet, Tile
Fireplace No
Appliance Dishwasher, Electric Oven, Electric Range, Microwave, Refrigerator, Dryer, Washer
Laundry Washer Hookup, Dryer Hookup
Exterior
Parking Features Concrete
Garage Spaces 2.0
Garage Description 2.0
Fence Wood, Automatic Gate
Pool Pool
Community Features Gated
Utilities Available Natural Gas Available, Sewer Available, Water Available
Amenities Available Clubhouse, Gated, Pool
Roof Type Shingle
Porch Covered, Patio
Total Parking Spaces 4
Private Pool Yes
Building
Lot Description Interior Lot
Story 2
Entry Level Two
Foundation Slab
Sewer Public Sewer
Water Public
Level or Stories Two
Schools
Elementary Schools Fulton
Middle Schools Rockportfulton
High Schools Rockportfulton
School District Rockportfultonisd
Others
HOA Fee Include Common Areas,Maintenance Grounds
Tax ID 3448000028000
Security Features Security System,Gated Community
Acceptable Financing Cash, Conventional, FHA, VA Loan
Listing Terms Cash, Conventional, FHA, VA Loan
Financing Cash
Read Less Info
Want to know what your home might be worth? Contact us for a FREE valuation!

Our team is ready to help you sell your home for the highest possible price ASAP

Bought with Keller Williams Coastal Bend
Find out why customers are choosing LPT Realty to meet their real estate needs
Learn More About LPT Realty






